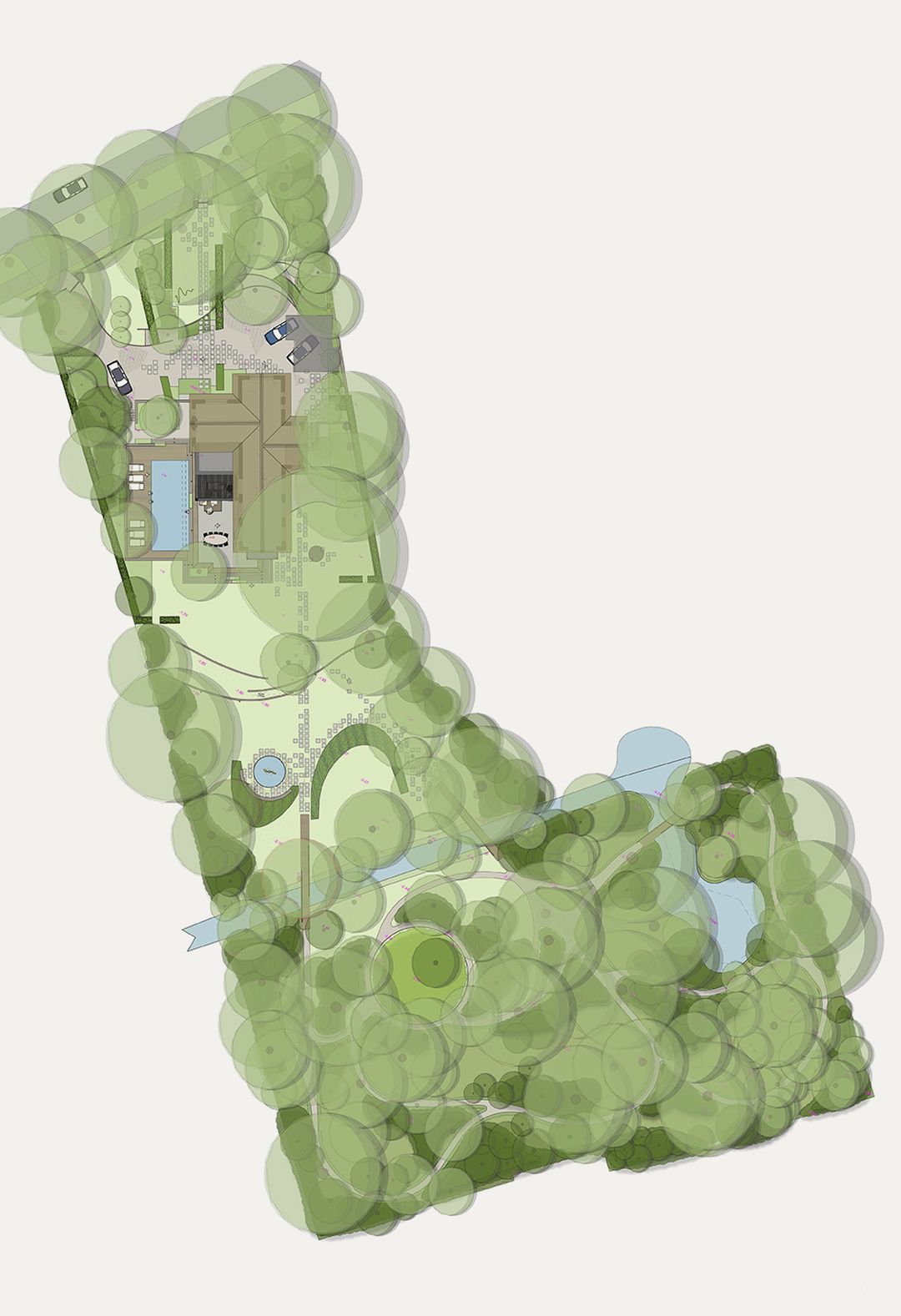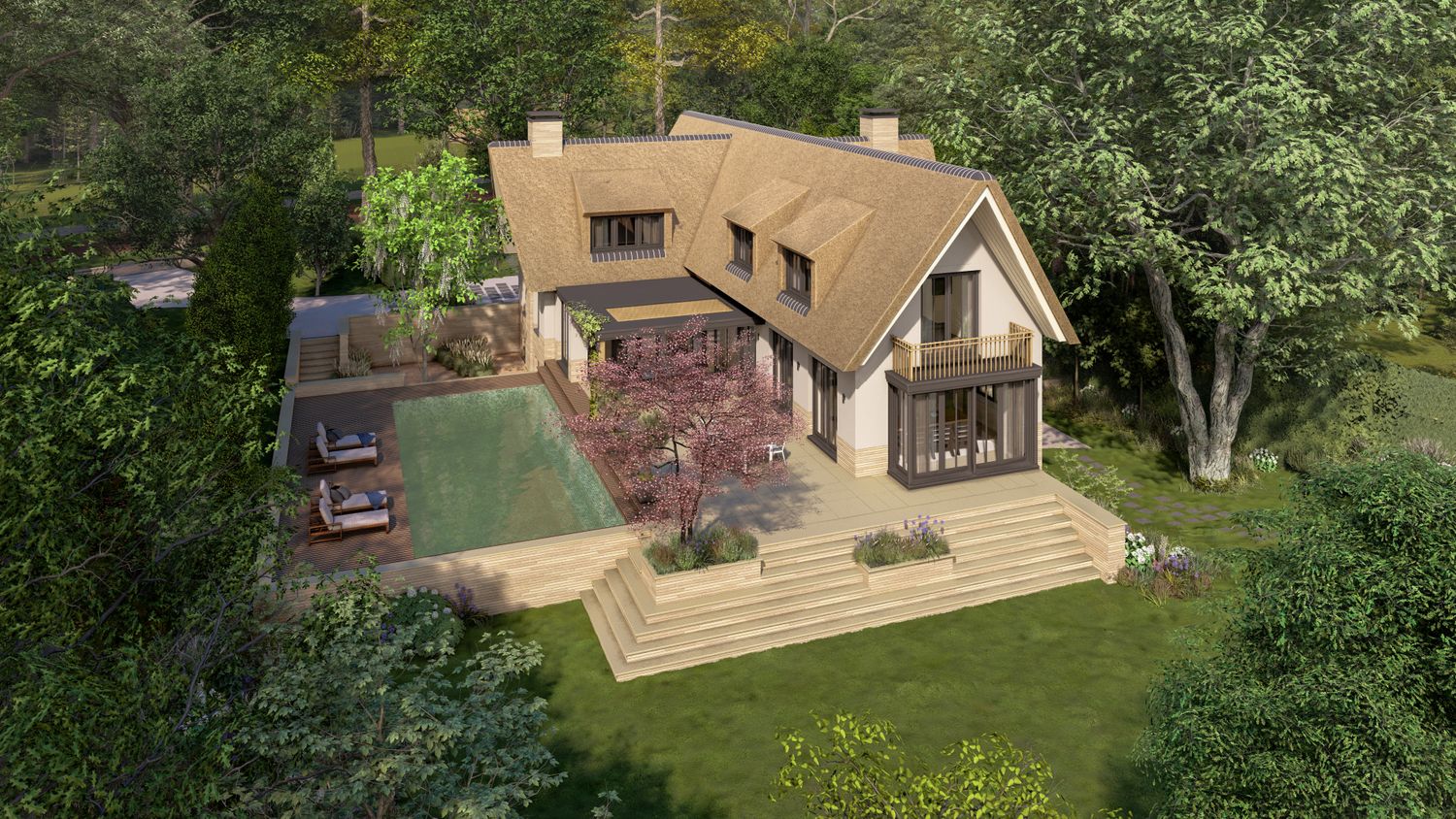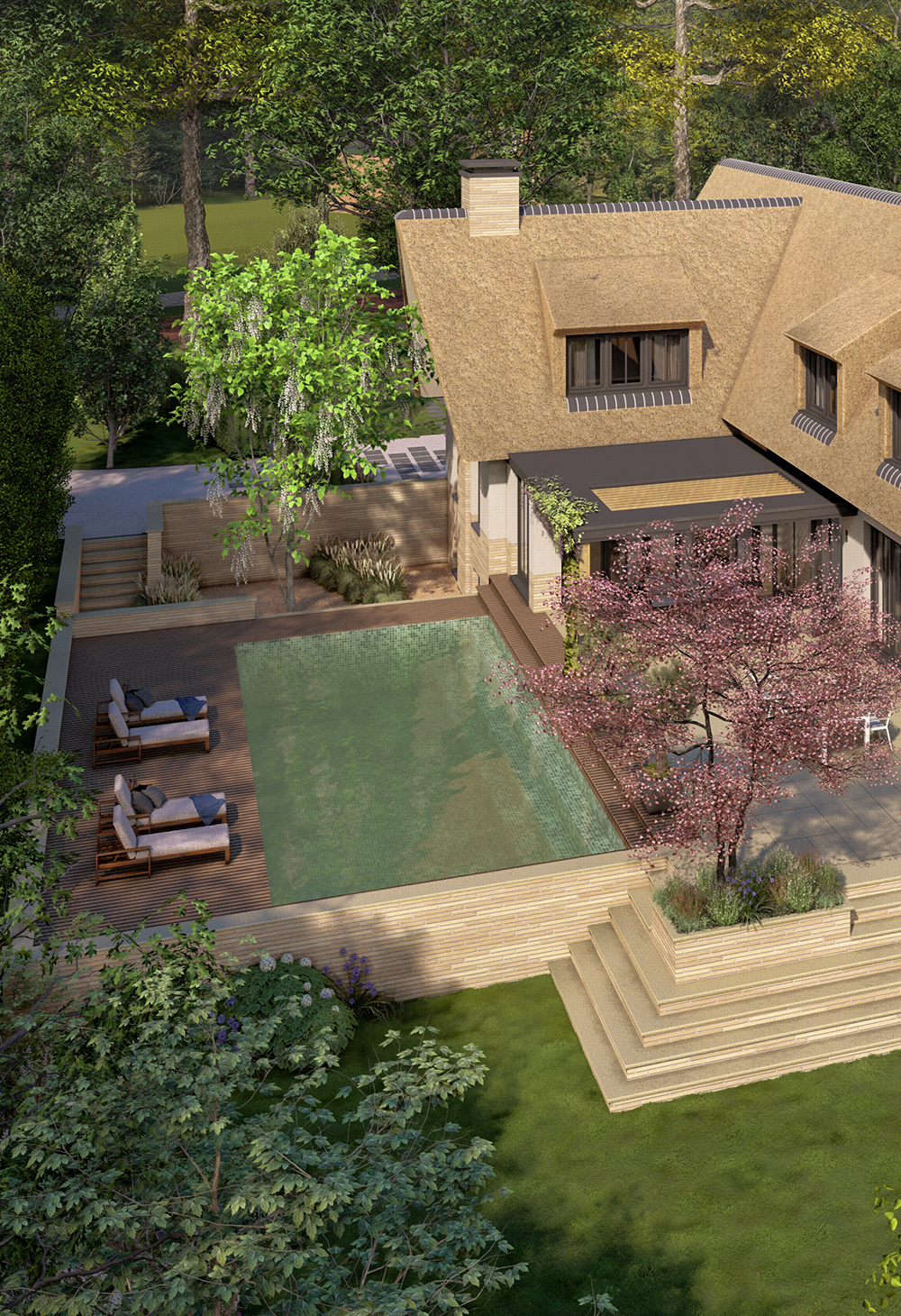
Stel je voor. Een privédomein te midden van ongerepte natuur. Deze iconische villa met een klassieke uitstraling ligt op één van de meest prestigieuze plekken in Nederland. Een rietgedekt familiehuis dat alles in zich heeft voor optimaal comfort. Hier floreren rust, ruimte en verbinding. Ervaar zelf de luxe van karaktervol wonen in een idyllische privé-oase.
Welkom in Villa Wassenaar


Genieten van elk seizoen
Kan jij je inbeelden hoe het is om hier te leven met de seizoenen? Van kwetterende vogeltjes in de tuin tot egeltjes die in de winter beschutting zoeken en de eerste sneeuwklokjes die het voorjaar aankondigen. Het groene Wassenaar is niet voor niks een buitengewoon aantrekkelijke plek om te wonen. Nabij de duinen en de zee en met een uitstekende bereikbaarheid is wonen in deze gemeente voor velen een droom. In Villa Wassenaar vormt de ongerepte natuur letterlijk en figuurlijk je achtertuin.

Haag, park, bos
Van een parkachtige open ruimte naar een bosrijke oase: het ontdekken van de uitzonderlijke tuin van Villa Wassenaar is een ervaring op zich. In de voortuin spelen haaglijnen van verschillende hoogtes met onze perceptie van diepte. De villa ligt anderhalve meter hoger dan de bosrijke achtertuin. Vanaf het verhoogde terras geniet je elke dag van een prachtig groen panorama. De treden tot het zwembad zijn subtiel in de trappartij van het hoofdterras verwerkt. Achterin de tuin leidt op het maaiveld een vernieuwd systeem van paden door majestueuze bomen en unieke haagelementen.

Een buitengewone kans op leven en wonen in een symfonie van stijl, comfort en ongekende privacy.

Wonen in een gedurfd meesterwerk
Wie Villa Wassenaar koopt, verwerft meer dan een moderne architectonische parel met de karakteristieke rust, ruimte en historische allure van de Schouwweg. De vrijstaande villa, prettig verborgen achter majestueuze bomen, verenigt eigentijds comfort en aandacht voor detail met een passend staaltje lef. Het frisse ontwerp met haar speelse rieten dak sluit naadloos aan binnen het klassieke karakter van de lokale Wassenaarse stijl. Omarmd door de diepe groene tuin is Villa Wassenaar een perfecte combinatie van luxe en locatie. En dat met een uitstekende bereikbaarheid dankzij nabijgelegen uitvalswegen.

De luxueus uitgeruste, langgerekte leefkeuken loopt letterlijk door naar het terras.

Binnen wordt buiten
Dankzij de slimme situering op het perceel en de grote glazen openslaande deuren wordt buiten gevoelsmatig binnen, zelfs als je de dag binnenshuis doorbrengt. Ingetogen, warme kleurstellingen en exclusieve natuurlijke materialen onderstrepen de schoonheid van de omgeving. Beneden geeft de centrale hal toegang tot de intieme woonkamer, werkkamer en de royale leefkeuken waar vanuit je direct de veranda op loopt, met uitzicht op de schilderachtige tuin en het verwarmde zwembad. De eerste verdieping beschikt over twee kamers met uitzicht op de voortuin. De logeerkamer heeft tevens zicht op de prachtige achtertuin en een badkamer. Verder een luxe hoofdslaapkamer met inloopkast, royale badkamer en zonnig balkon waar je geniet van een kop koffie in de ochtendzon.
Al overtuigd?
Contacteer onsWONEN: 415 m² - PERCEEL: 6.845 m²
Dit is voor pioniers met ambitie
Architectuur en situering
Tijdloos ontwerp
Verankerd in klassieke Wassenaarse stijl, ontworpen met oog voor rust, licht en detail.
Kenmerken
Gemeente Wassenaar
Schouwweg 65A
Klassieke villa-stijl
Hoogwaardige materialen
Onder architectuur
Souterrain met hoge ramen
Veranda & zonneterras
Toestemming ontwerp (Secr. OKW)
Leven in harmonie met de natuur
Exclusief Domein
Een eigentijdse expressie van luxueus leven.
Kenmerken
Carport voor 2 auto’s
Ruimtelijke leefkeuken
Zwemvijver
Tuinontwerp Studio B
Master bedroom
Wijnkelder
Wellness & fitness
Gastenkamers
Alles naar wens aanpasbaar
Lokale hoogtepunten
52°9′N - 4°23′O
Het mooiste en lekkerste dat de regio te bieden heeft, vindt u allemaal op steenworp afstand.
Kenmerken
Kon. Haagsche Golfclub
Museum Voorlinden
Natuurreservaat Meijendel
43 Michelin-sterrenrestaurants
Duinen en kilometers strand
Vredespaleis
TU Delft
KABK in Den Haag

De luxe van keuzes: wonen precies zoals jij het wil, aangepast aan jouw behoeftes.

Contact Opnemen
Ervaar de synergie
van onze expertise
in architectuur
Wij ontvangen u graag in WASSENAAR om te luisteren naar uw verhaal.
Contacteer OnsContacteer ons
Past dit uw woonwensen?

€ 2.750.000,- k.k.
Vereiste rapporten
Wassenaar, Zuid-Holland
Volledig eigendom
Wanneer het u schikt
415 m2
6.845 m2
EPC - A+++

&w=3840&q=75)
&w=3840&q=75)
&w=3840&q=75)
&w=3840&q=75)