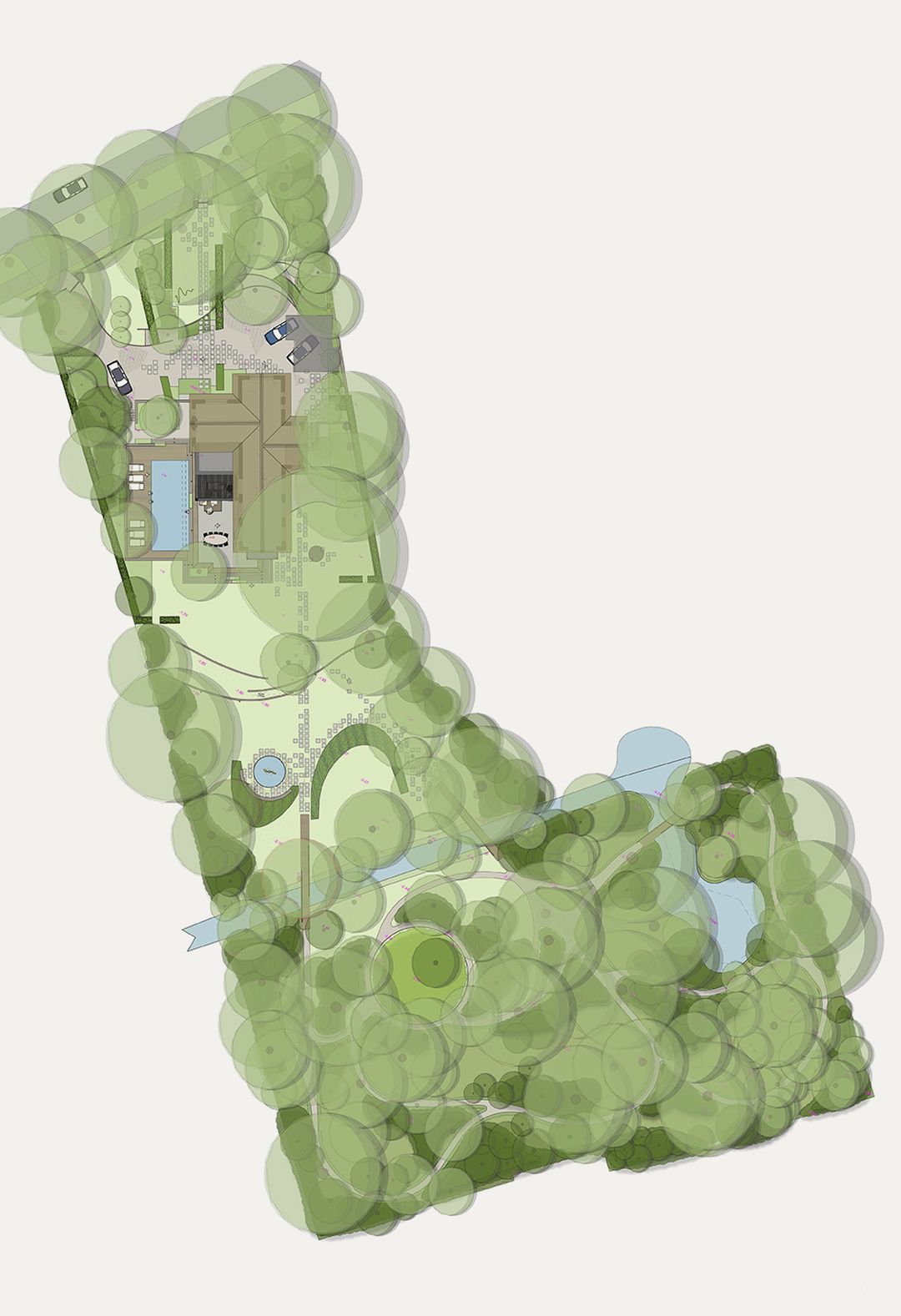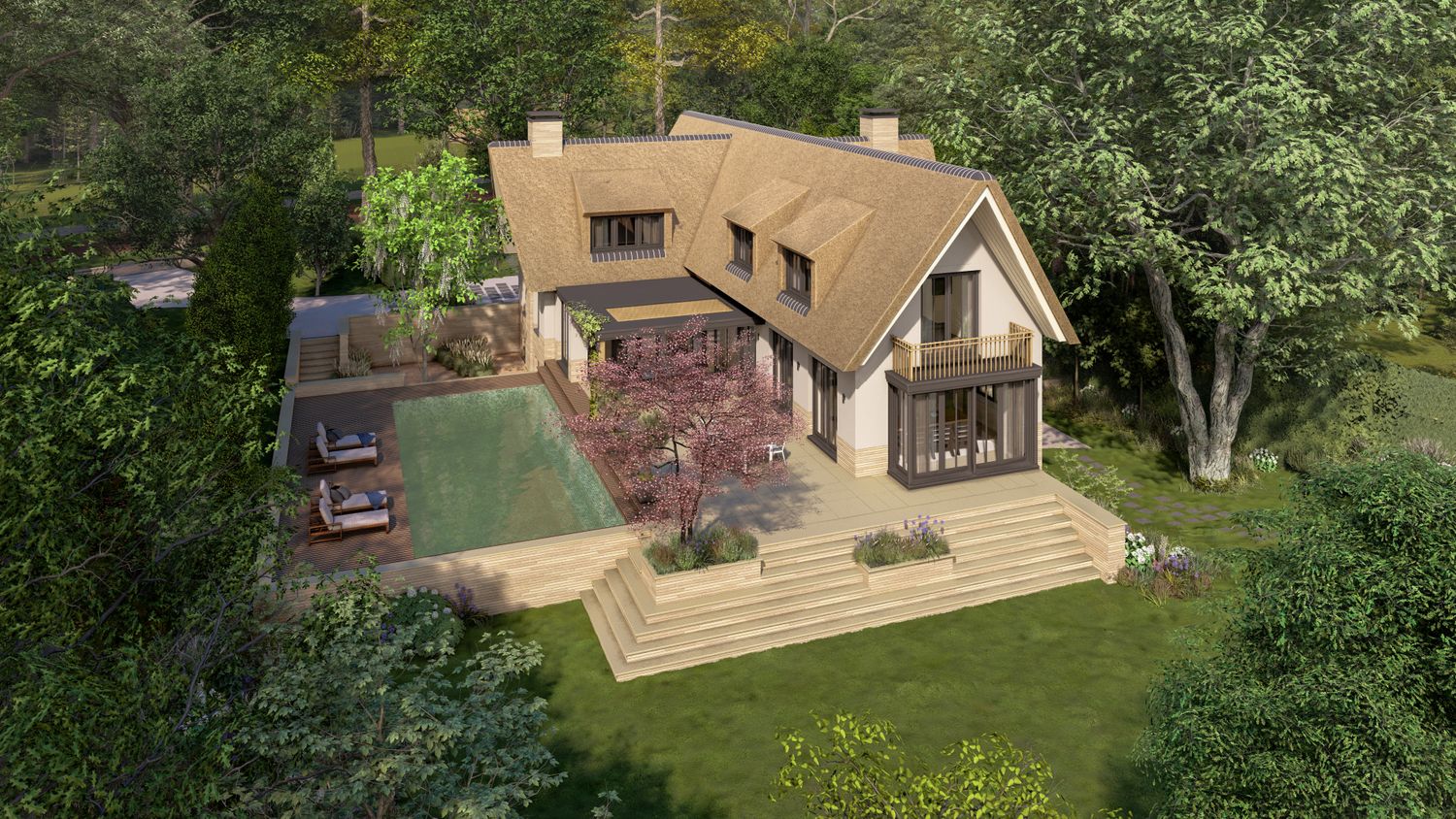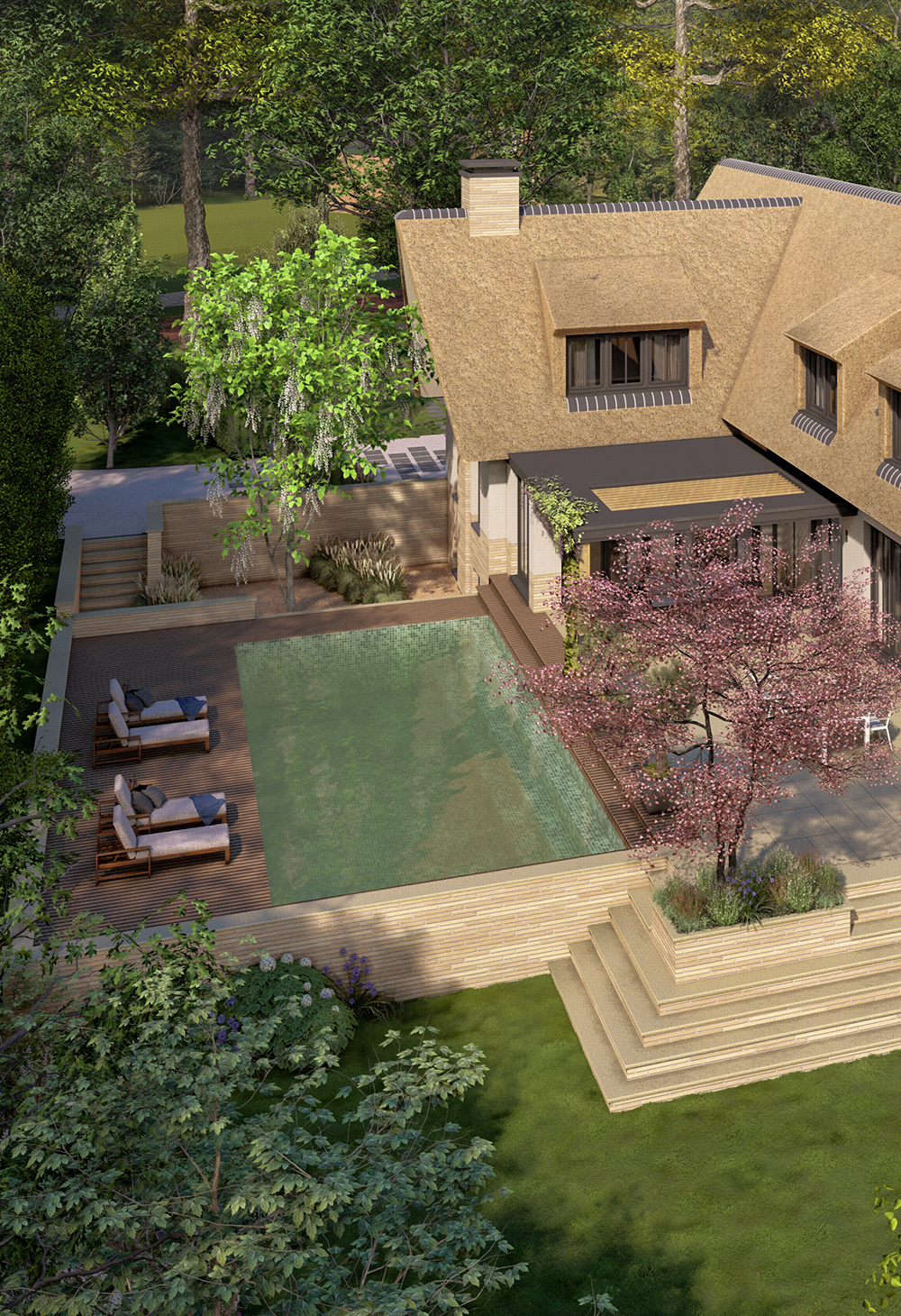
Imagine this: a private estate nestled in unspoiled nature. This iconic villa, with its classic appearance, is located in one of the most prestigious areas in the Netherlands. A thatched family home that offers everything for optimal comfort. Here, peace, space, and connection flourish. Experience the luxury of characterful living in an idyllic private oasis.
Welcome to Villa Wassenaar


Enjoy every season
Can you imagine what it's like to live here through the seasons? From chirping birds in the garden to hedgehogs seeking shelter in winter, and the first snowdrops heralding the arrival of spring. Green Wassenaar is, for good reason, an exceptionally attractive place to live. Close to the dunes and the sea, and with excellent accessibility, living in this municipality is a dream for many. At Villa Wassenaar, unspoiled nature quite literally becomes your backyard.

Hedges, parkland, forest
From a park-like open space to a wooded oasis: exploring the exceptional garden of Villa Wassenaar is an experience in itself. In the front garden, hedgerows of varying heights play with our perception of depth. The villa is situated one and a half meters higher than the wooded backyard. From the elevated terrace, you can enjoy a stunning green panorama every day. The steps leading to the swimming pool are subtly integrated into the main terrace’s stair design. At the back of the garden, a renewed pathway system winds at ground level through majestic trees and unique hedge elements.

An extraordinary opportunity to live in a symphony of style, comfort, and unparalleled privacy.

Living in a bold masterpiece
Whoever purchases Villa Wassenaar acquires more than just a modern architectural gem with the characteristic tranquility, space, and historic charm of the Schouwweg. This detached villa, pleasantly tucked away behind majestic trees, combines contemporary comfort and meticulous attention to detail with a bold touch of daring. The fresh design, with its playful thatched roof, blends seamlessly into the classic character of Wassenaar’s local style. Embraced by a deep green garden, Villa Wassenaar is the perfect fusion of luxury and location—made even more appealing by its excellent accessibility thanks to nearby arterial roads.

The luxuriously equipped, elongated living kitchen flows seamlessly onto the terrace.

Bringing the outdoors in
Thanks to the smart positioning on the plot and large French doors, the outdoors becomes an extension of the interior—even on days spent entirely indoors. Subtle, warm color schemes and exclusive natural materials emphasize the beauty of the surroundings. On the ground floor, the central hall leads to the intimate living room, study, and spacious living kitchen, which opens directly onto the veranda with views of the picturesque garden and heated swimming pool. Upstairs, there are two bedrooms overlooking the front garden. The guest room also offers views of the beautiful back garden and includes a bathroom. Additionally, there’s a luxurious master suite with a walk-in closet, generous bathroom, and a sunny balcony—perfect for enjoying a morning coffee in the sunlight.
Already convinced?
Contact usLIVING: 415 m² - PLOT: 6,845 m²
This is for pioneers with ambition
Architecture & Setting
Timeless Design
Rooted in the classic Wassenaar style, designed with an eye for peace, light, and detail.
Features
Municipality of Wassenaar
Schouwweg 65A
Classic villa style
High-quality materials
Architectural design
Basement with large windows
Veranda & sun terrace
Design approval granted (Secretary OKW)
Living in harmony with nature
Exclusive Residential
A contemporary expression of luxurious living.
Features
Carport for 2 car
Elevator
Spacious living kitchen
Swimming pond
Garden design by Studio B
Master bedroom
Wine cellar
Wellness & fitness area
Guest rooms
Fully customizable to your wishes
Local Highlights
52°9′N - 4°23′O
The finest and most delightful offerings of the region are all just a stone's throw away.
Features
Royal The Hague Golf Club
Museum Voorlinden
Meijendel Nature Reserve
43 Michelin-starred restaurants
Dunes and miles of beach
Peace Palace
TU Delft
KABK, The Hague
Leiden University

The luxury of choice: live exactly how you want, tailored to your needs.

Get in touch
Experience the synergy
of our expertise
in architecture
We warmly welcome you to WASSENAAR to hear your story.
Contact usContact Us
Does this match your dream home?

€ 2.750.000 – buyers’ costs
Required reports available
Wassenaar, The Netherlands
Full freehold
At your convenience
514 m2 / 5,940 ft2
6.845 m2 / 73,680 ft2
EPC - A+++

&w=3840&q=75)
&w=3840&q=75)
&w=3840&q=75)
&w=3840&q=75)